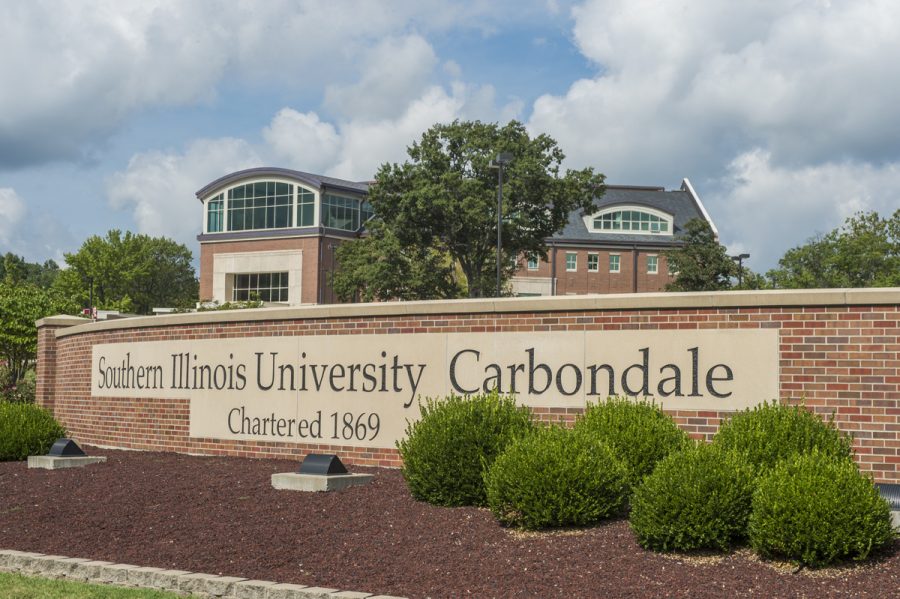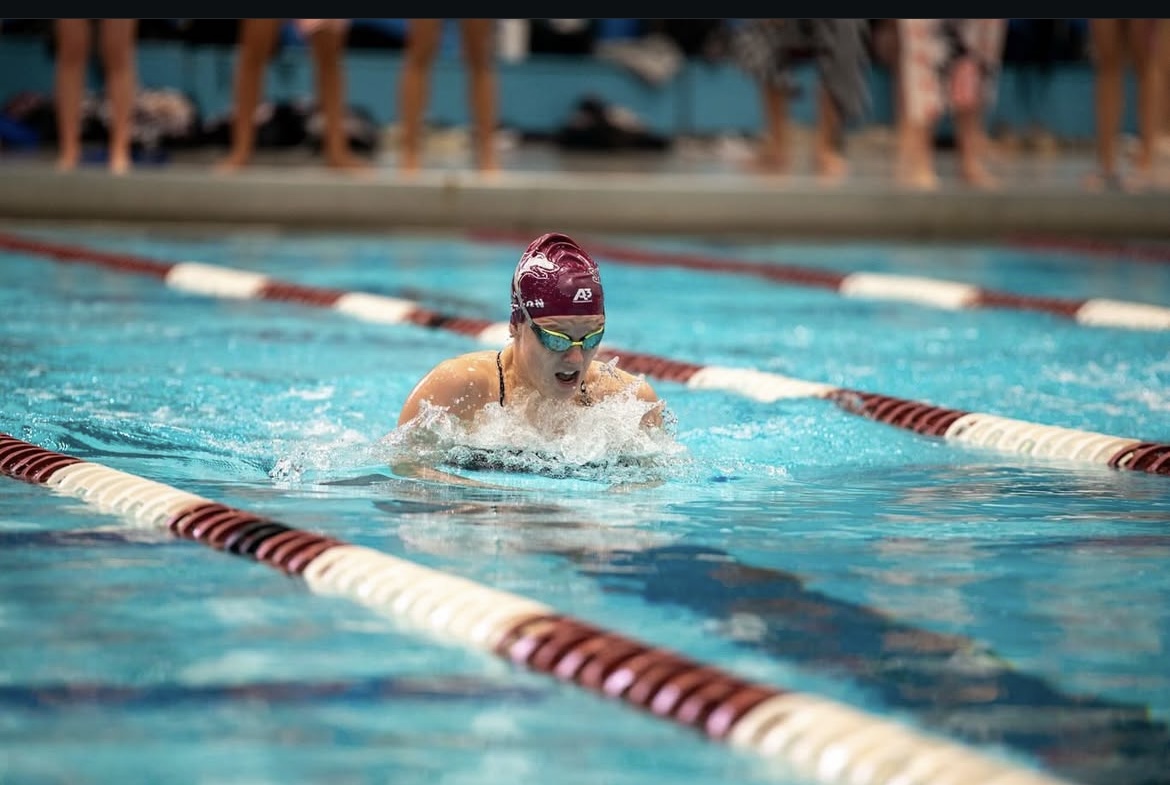Design students create workspace
September 2, 1997
Operating on a meager budget of $40 and relying on student donations, undergraduates in the School of Art and Design have overcome lack of material and money to construct new studio work stations.
Studio spaces on the south side of the Blue Barracks previously were shared by visual communications and industrial design students. Now each major can concentrate on its work in separate classrooms.
Beginning last week, materials were scavenged from wooden door parts, hinges and surplus furniture, and studios were constructed by design students.
Advertisement
In the visual communications studio room, 17 work spaces line the perimeter of the walls, and in the industrial design room, a series of four-person work stations adorn the floor.
Theo Hild, a senior in visual communications from Springfield, purchased his own studio equipment last semester because work studios were not available.
The only work stations in our building had to be shared with industrial design students, Hild said. Even though I’ve already got my own equipment, other students will be benefited by these new studios.
Twelve teams comprised of seven students each drew up studio proposals for how the spaces would look. The winning proposal encompassed the use of wooden doors and separate, quadrilateral divided stations. There were no prizes or other incentives for the winning design.
The workstations allow for students to interact with one another, bringing a cohesiveness between students located at adjacent stations, said Scott Keeley, associate professor of industrial design.
Keeley said the old studios were a mess, and the students who worked on building the new stations had to overcome many obstacles.
Because of our particular building code, we had to design stations that were self-sustaining, he said. They couldn’t be screwed into the wall or floor.
Advertisement*
We needed a design that used the doors while hinging the partitions together. One of the teams proposed a four-person cubicle type desk, and we felt that was the best design.
Martin Loerakker, a senior in industrial design from Holland, along with his teammates, proposed the winning design for the new spaces.
Our old work stations were visually unappealing, there were huge spaces and gaps in the stations, Loerakker said.
The project brought visual communications and industrial design students together, encompassing the skills of both fields of study. Visual communications students brought an element of lighting and color, while the industrial design students had a better working knowledge of how to build the stations, Keeley said.
We don’t have a good building to study in, and everyone knows that, Keeley said. What makes our program good is the students because they have a lot of heart.
Advertisement









