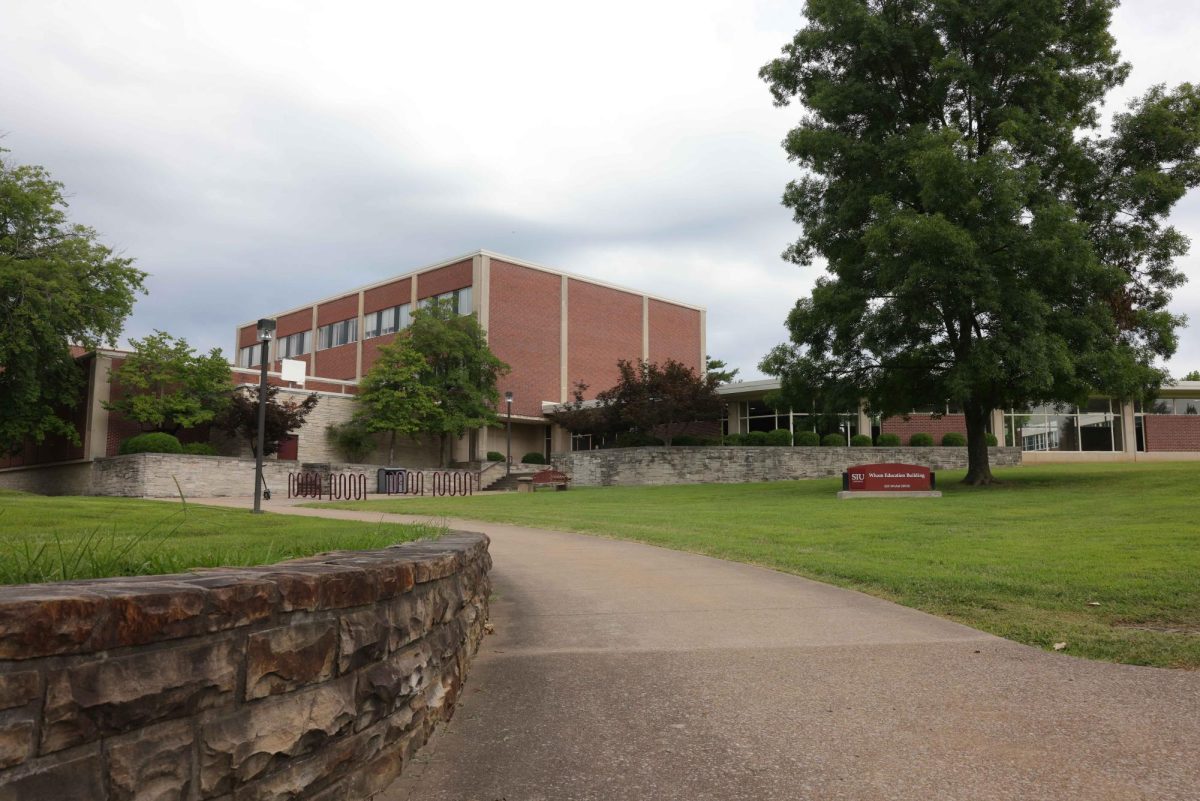Board approves Saluki Way funding
November 11, 2007
The SIU Board of Trustees approved an $83 million budget to improve the university’s athletic facilities at its meeting Thursday.
The board approved funding for the construction of a new football stadium and the renovation of the SIU Arena, both of which are part of the first phase of Saluki Way, the university’s plan to build a new campus core.
A new student services building with an estimated cost of $25 million is also to be built as part of the first phase of the project, but planning for the building has lagged behind that of the stadium and arena. Campus tennis courts and intramural fields will also be relocated to make room for the new stadium.
Advertisement
The resolution passed by the board authorizes the university and 360 Architecture to begin detailed planning for the new facilities.
Tom Waggoner, an architect with 360 Architecture, presented a set of preliminary plans for the athletic facilities, including graphics and animations depicting a finished U-shaped stadium and renovated arena.
Waggoner said capacities for the new stadium and arena would be decreased compared to current facilities, a statement that drew concern from some trustees.
The new stadium’s capacity is estimated at 12,000, down from McAndrew Stadium’s 17,000 seats, Waggoner said, and the renovated SIU Arena is expected to hold about 8,600, down from about 9,600.
Trustee Ed Hightower said lower capacities do not make sense because the SIUC teams that would play at the new facilities have performed well recently, and they could soon draw larger crowds than usual.
“We’re at a point with our basketball program where we are drawing national attention and everybody wants to be part of a winner,” Hightower said.
Trustee Keith Sanders said the university should keep in mind the potential for the football program to go to Division I, a switch that would require the stadium to have a higher seating capacity.
Advertisement*
Athletic Director Mario Moccia said the only way to increase capacity in the space available would be to reduce the number of “chair back” seats, something many fans have requested.
He said the university would work with the project’s designers to consider increasing the seating capacities, but he said he expected the new structures would have enough space to handle the crowds at most events.
“Even with all of our winning and six consecutive trips to the NCAA tournament, really we have averaged – just last year at our height – just a little over 7,000 a game,” Moccia said.
If the football program were to go to Division I, an upper deck could be built on the new stadium that would increase capacity, he said.
The first stage of detailed planning would involve relocating the tennis courts and intramural playing fields, Moccia said. The $83 million budget includes the moving of the intramural fields but only six of the 12 tennis courts, he said.
Joe Crawford can be reached at 536-3311 ext. 254 or [email protected].
Advertisement






