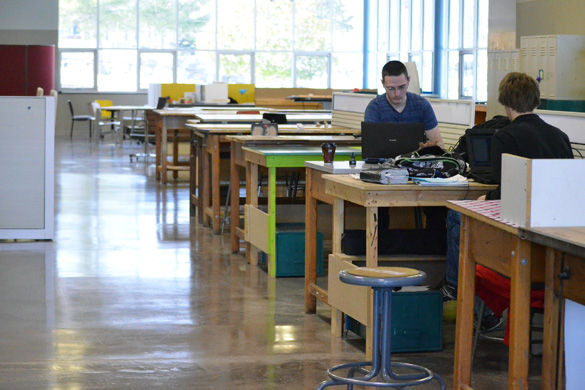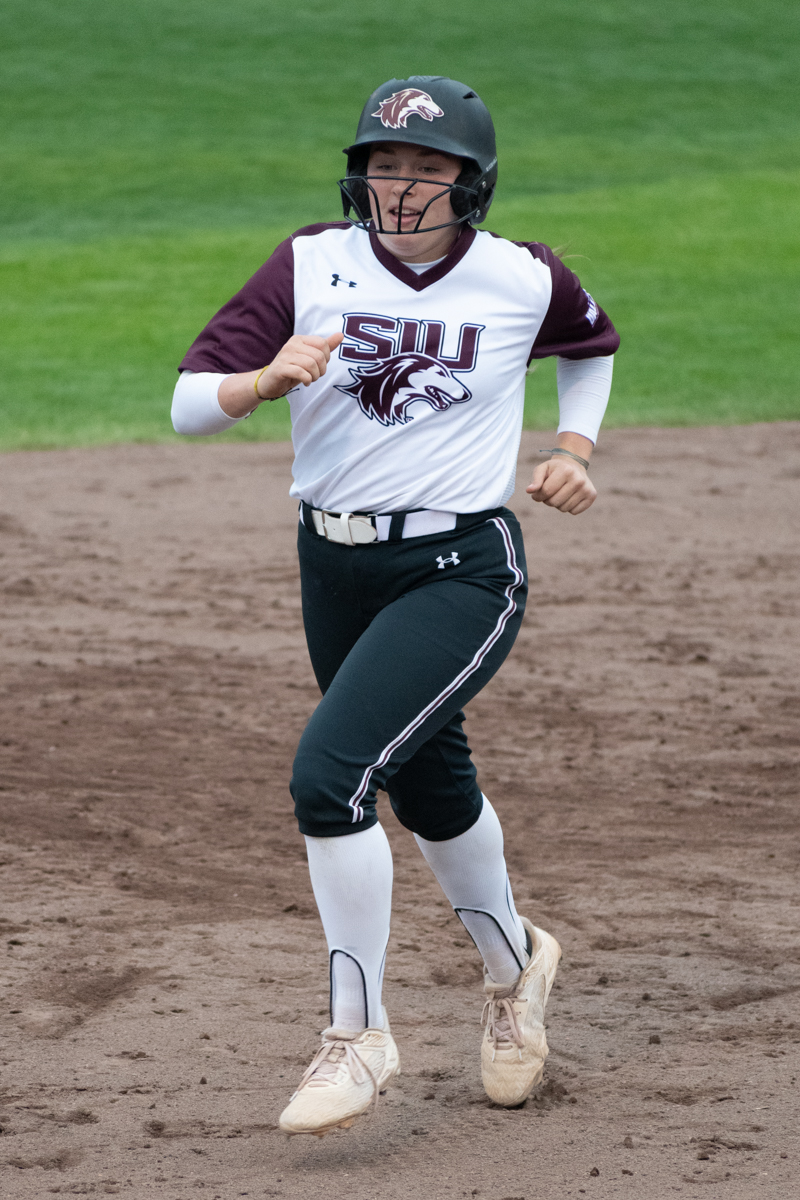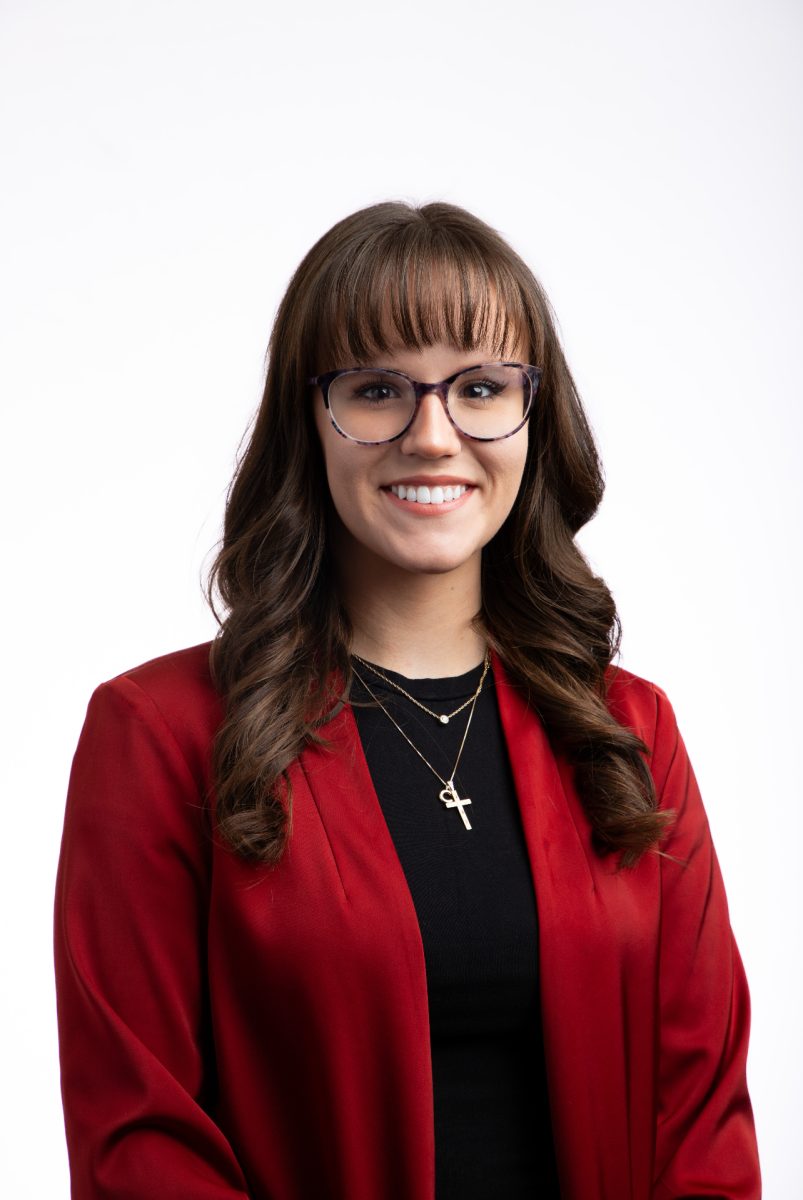School of Art and Design settling into new home
February 23, 2015
Design students are attending classes in a gymnasium and doing homework in the adjoining pool—what would have been, anyway.
Three schools are getting new facilities as a result of complex $8.25 million renovations of Pulliam Hall’s gym and pool, which was completed last semester.
The construction was financed and will be paid back by the Facilities Maintenance Fee, said Kevin Bame, vice chancellor for administration and finance.
Advertisement
Repurposing old structures has a domino effect, said Phil Gatton, director of Plant and Service Operations.
The School of Art and Design moved from temporary structures near Brush Towers—called the blue barracks—and the School of Social Work has vacated the basement of Quigley Hall.
The School of Architecture, now housed in the blue barracks, will move to the basement of Quigley after remodeling is complete, Gatton said.
The School of Art and Design’s new facilities include a new wood shop, photo studio, presentation rooms, classrooms and offices.
Bleachers were removed from the gym and the pool area, but the original gym floor remains, complete with markings. However, the only person playing basketball on the court now is Kay Zivkovich, associate director of the School of Art and Design.
Zivkovich made use of the hardwood, dribbling a basketball into class on the first day, said Zach McKay, a senior from Centralia studying communication design.
The only remnant of the pool is its name. Studio space now rests over where swimmers used to work out. The students who use the area refer to the large, open room as the pool, Zivkovich said.
Advertisement*
Zivkovich said the large outside door of the wood shop has made it easier to transfer large projects in and out, and well ventilated work spaces have improved working conditions.
“This is a huge step in the right direction,” Zivkovich said.
New facilities create less trouble for Plant and Service Operations as well.
Reconstruction began because the pools needed extensive repairs, including replacing pumps and filtration systems. Gatton said repurposing was a wiser investment than maintaining the rarely used structure.
The School of Art and Design needed a new home for similar reasons.
The blue barracks, originally built as temporary structures, were prone to vandalism and flooding, and had numerous maintenance issues, Gatton said.
Continued use of the barracks would mean putting money into poor structures that still would not meet the needs of the program, he said.
Moving the design program to Pulliam did more than provide students and teachers higher quality workspace.
Zikovich said the art department was scattered across campus in eight or nine separate locations.
“This is an opportunity for us to be closer to the whole crafts area, which includes blacksmithing, glass blowing, and ceramics,” Zikovich said.
Students also appreciate the closeness the new facilities bring to the department.
“The whole space is really set up for collaboration,” said Ryan Krauskopf, a senior from Fort Wayne, Ind., studying industrial design.
Zivkovich said industrial design students did not have the opportunity to work so closely with communication design students before the new workspaces were created.
Despite love for art and design’s new home, life in the blue barracks will be missed.
The old structures held a lot of history and tradition, said Rob Lopez, associate professor in the School of Art and Design.
Lopez said the design program has won numerous awards and developed a tradition of success while housed in the the barracks.
He said the freedom to operate separately from other departments was convenient, but the new facilities better match the quality of the program and bring design students together.
“[The pool] is my favorite room,” Lopez said. “There are a lot of places to work, there’s energy, there’s both disciplines together. This is our dream to have everyone together and have their own space.”
Jonathan Swartz can be reached at JSwartz@dailyegyptian.com
Advertisement









