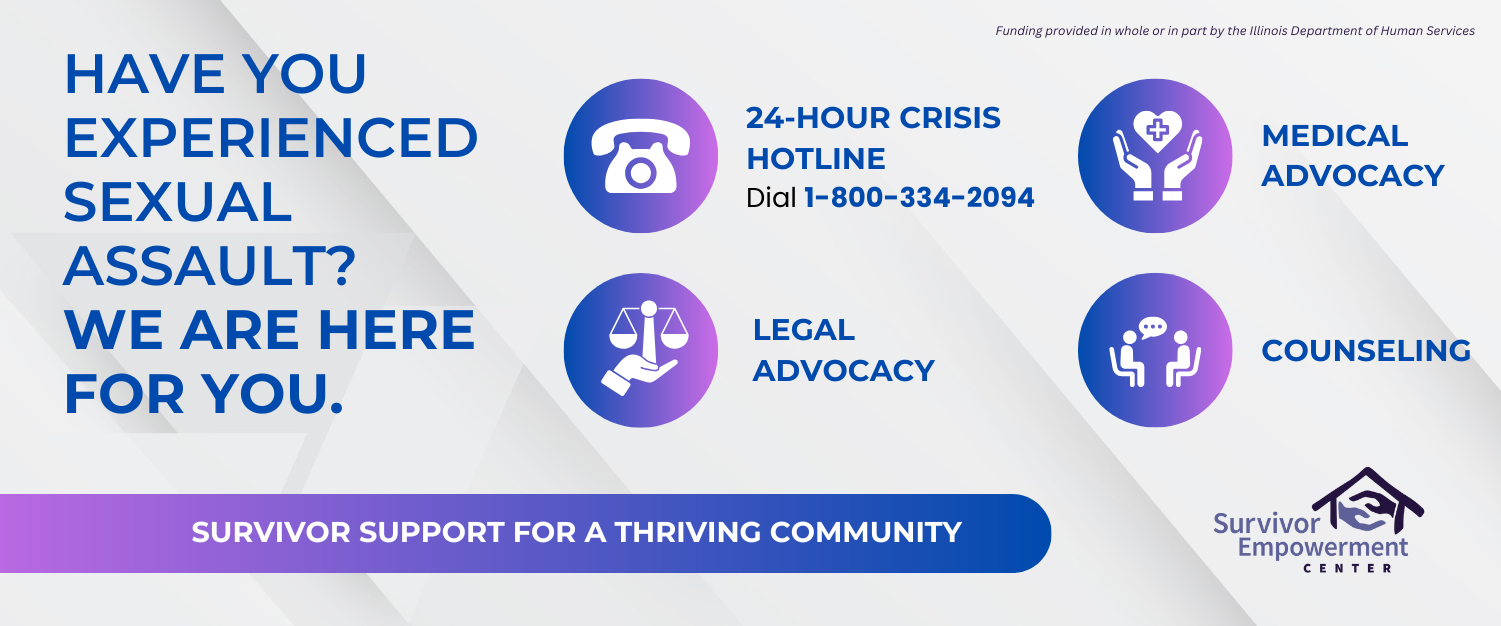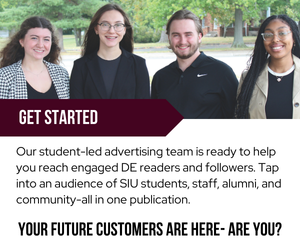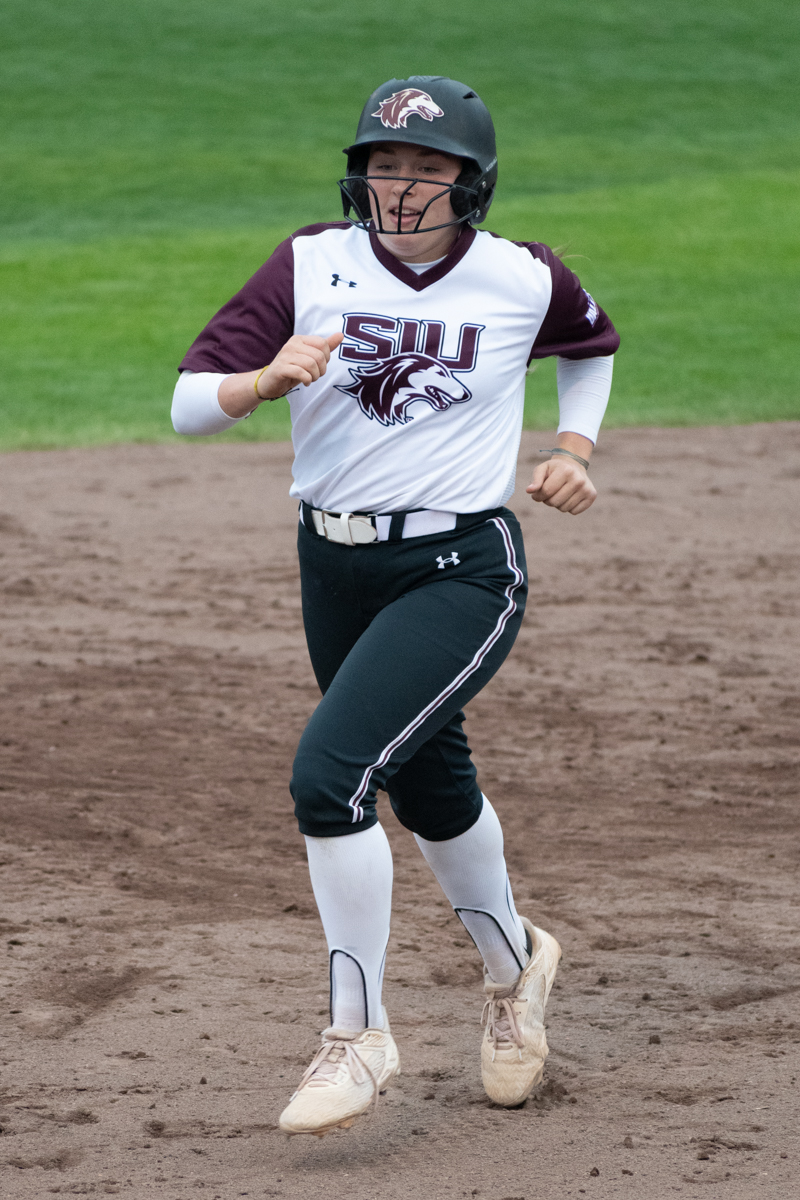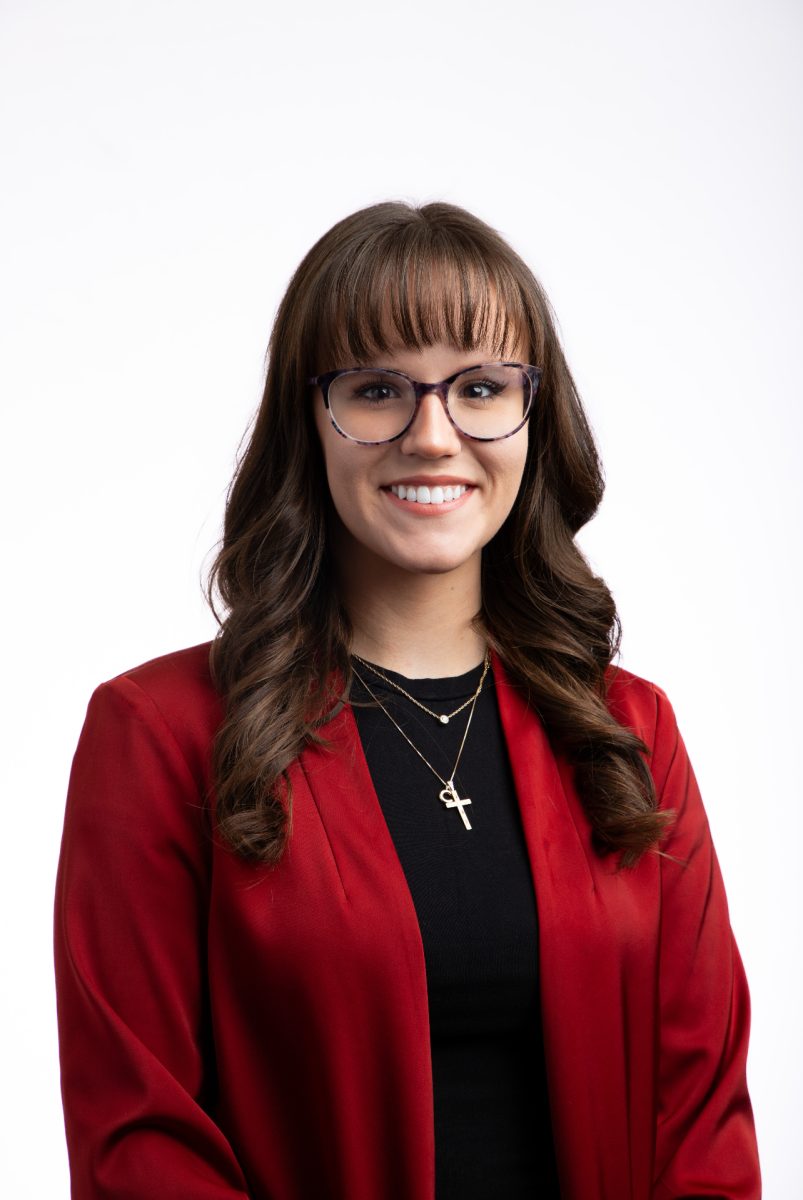Architecture students construct plans for 2017 eclipse observation
December 7, 2015
In August 2017, people across the world will be able to see the first total solar eclipse in 26 years, but those in Carbondale may get the best view.
Bob Baer, an SIUC physics department staff member, is leading a project of 11 architecture students to draft plans for an observation space at the SIU Farms Dark Site.
The Farm is west of campus and was chosen because of its dark, secluded grounds.
Advertisement
“People from all over the world will be viewing this eclipse,” Baer said. “The Superbowl is a tiny event compared to this.”
Baer said since Carbondale is the closest city to the greatest duration point of the eclipse, about 50,000 people will be able to view it from Saluki Stadium and on TV screens in the SIU Arena. However, he said those places are unable to accommodate the number of people anticipated to travel to the area to see it.
Chad Schwartz, assistant professor of architectural studies and interior design, has spent the semester helping students create their observatory designs.
“I was contacted by the physics department to create a project for viewing the eclipse,” Schwartz said. “The students did all the design work.”
Baer said although 2017 may be far from now, the project will require a large amount of grant funding that has yet to be requested.
“If we had the money, the actual construction of the project would go quickly,” Baer said.
Baer and other physics department staff members will pick ideas from one to three of the students’ projects in hopes of eventually building an actual structure to view the eclipse.
Advertisement*
Students presented their plans to the public Monday in Quigley Hall.
Teresa Meyer, a junior from St. Louis studying architecture, was one of 11 students to create a design, which was required to have three phases.
The first phase of each project was meant to include the most important design elements so those components could be prioritized for financially-efficient construction. In Meyer’s case, it was a roll-off roof.
Meyer designed this to allow for viewing from the west and north.
The students had to pick one part of their design to emphasize on, so Meyer chose to draw and construct a planetarium seating area. The planetarium would provide guests with an inside screening of the eclipse.
Phases two and three consisted of details not necessarily vital to an observatory’s functioning that could be added in future expansions with more funding. Meyer intends for the planetarium to be used both during the day and night, so she suggested putting in a rooftop coffee shop.
“I wanted to get back into my artistic roots, so I decided to free-hand my drawing of the planetarium,” Meyer said. “This project was a lot of fun and it was worth the time I put into it.”
Shannon Allen can be reached at SAllen@dailyegyptian.com or at 618-536-3325.
Advertisement








